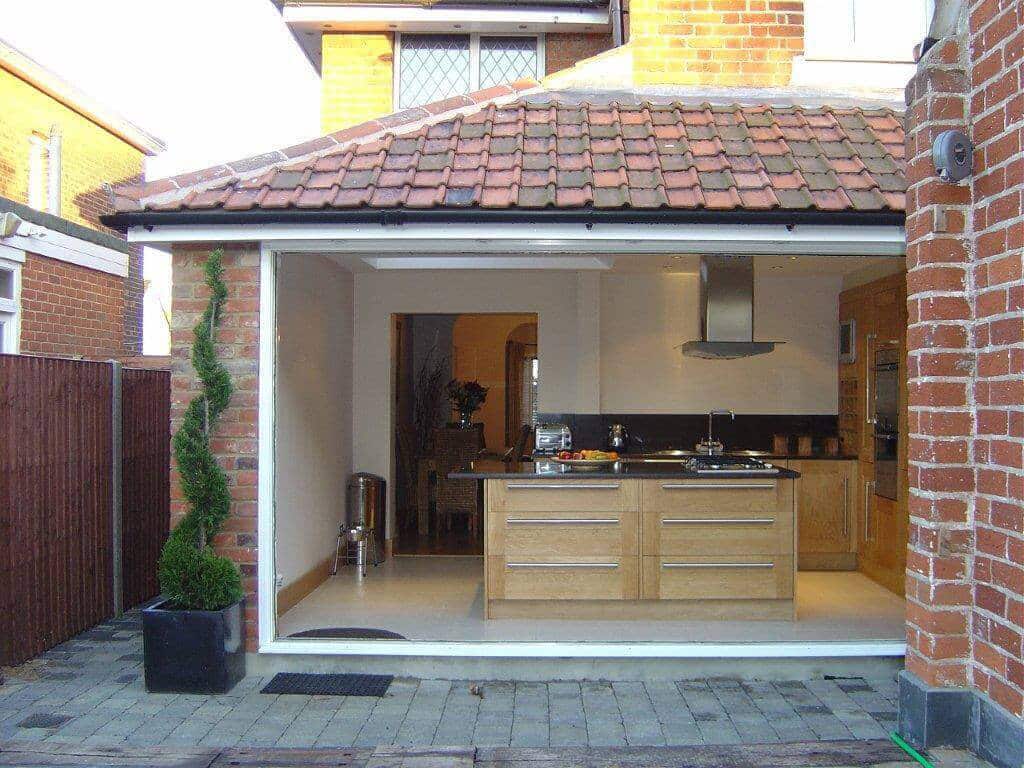A garage conversion can be one of the cheaper and easier ways to add space to your home. This article details the basics of what a garage conversion entails. It is intended for those initially looking into whether a garage conversion could be a good option for them.
What is a garage conversion?
A garage conversion involves changing the purpose of your garage from a place to park your vehicle to a habitable spare room. Half of the population do not use their garage as a garage. They use it for storage purposes. With this additional need for space, many choose to convert their garage into an extra functional room to serve a purpose. This could include a converted kitchen diner should your garage be joined to the rest of your home, or an office or playroom. Converting your garage for business use is becoming more popular. How you use your garage is completely up to you, but garage conversions can add value to your home and are one of the cheaper ways to extend your floor space.

Do you need planning permission for a garage conversion?
If you are not altering the existing building you do not need planning permission for a garage conversion. Should you wish to add a second story or increase the size of the garage however you may require planning permission. Any work to a listed property or in a conservation area will require planning permission. You should check there are not any planning conditions attached to your existing garage also. For example, there may be something that states your garage can only be used for parking. It’s always better to consult with your local authority before work to ensure all runs smoothly.
You will require Building Regulation approval however since a garage conversion involves a change of use. Contact your local council for more information. Essentially however your garage conversion will be inspected for fire safety, insulation and ventilation, and structural stability.
What is the cost of a garage conversion?
If your garage is integrated with your home, conversions can cost around £6,000 but if your garage is a detached building, it could cost upward of £15,000. There are various factors that influence the cost of a garage conversion, predominantly being your garage’s current format and your plans for use. To help you understand the cost of a garage conversion, here is a breakdown of some of the expenses you will need to consider. Of courses costs mentioned below are only a rough guide. Your plans will dictate how much is required for each element.
- Removing garage doors and replacing with new doors and windows. Removing the original door, filling in the gap and adding a new door and window in place. £2,000-£3,500 is the price point you’d be looking to pay.
- Flooring. As a basic you’re going to want to put fresh concrete down and this could level out at about £1,000. You will then need to consider hardwood flooring or carpet.
- Insulation could cost around £1,000. There are many ways you could add insulation however which would determine the cost.
- Removing a wall. Depending on your plans for your new room you may want to remove a wall to incorporate it into the property. This could cost anything between £300 and £1,200.
- Utilities. This depends on how you plan on using your garage. If you were looking to expand your kitchen this is where the cost builds. Utilities could set you back up to £4,000.
- There may be admin costs associated with your garage conversion and this could be in the region of £400. Building regulation costs may set you back a further £500-£1,000.
- If you’re using an architect to help bring your ideas to life, depending on the scale of your plans, you could be looking at £700-£2500.
Lots of factors have cost implications so if you are considering a garage conversion gather a list of costs first to make sure your budget allows for it.
Things to consider when planning a garage conversion
There are a few other things to recognise when considering a garage conversion.
- Firstly, a garage conversion is one of the cheapest types of home extensions. It can however add value to your home, around 10-20%.
- You will need to contact your home insurance provider before any work starts.
- If the conversion is being carried out by a builder they should have insurance. Check this beforehand. If you are doing the work yourself, you will need conversion insurance.
- Outline all costs beforehand. When planning a renovation project costs can escalate. Get quotes beforehand.
- Anything currently in your garage will need moving. Yes, you will be getting additional space but your plans for this may not involve the current contents.
 10-year guarantee
10-year guarantee Made in Britain
Made in Britain Variety of finance options
Variety of finance options 10+ years' experience
10+ years' experience